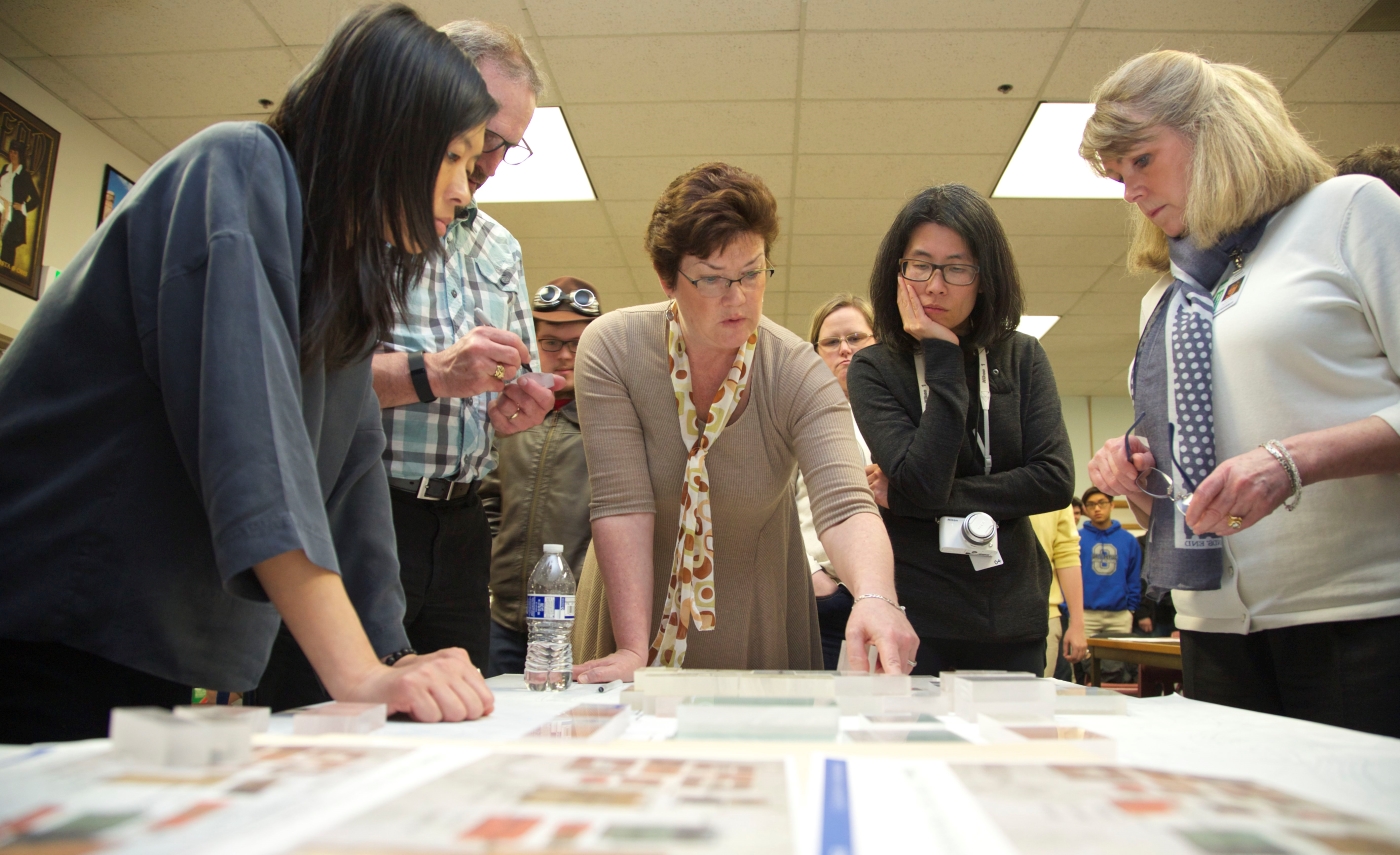

 With small, moveable blocks, staff and students have begun to reimagine what parts of Olympic High School will look like.
With small, moveable blocks, staff and students have begun to reimagine what parts of Olympic High School will look like.
Thanks to community support of a bond measure, design work will soon begin on an addition and remodel at the school.
Architects have started preliminary meetings with staff and students. In a recent meeting, staff and students were given blocks representing classroom spaces to place on mock designs. The work will help develop a vision for the project.
SKL Architects is known for creative building transformations. They turned a church into an airy, modern private school. They reimagined a 1910 hotel into Seattle’s Wing Luke Asian Museum and community center.
Students and families are also being asked to take an online survey.
When complete, Olympic will have a new entrance, an expanded commons and a new center core with new classrooms and renovated Career and Technical Education spaces.